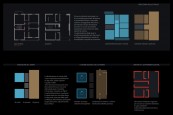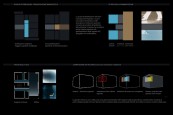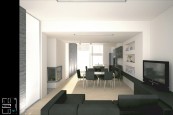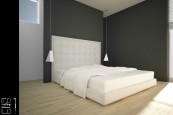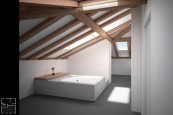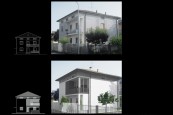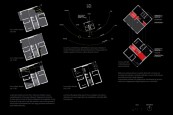Ristrutturazione Villa a Bergamo
Il progetto prevede la ristrutturazione di parte di una villa bi-famigliare degli anni ’50 caratterizzata da due livelli residenziali ed un sottotetto comune. Nella filosofia di progetto viene ridotta la frammentazione degli spazi a favore di locali luminosi e dall’architettura più contemporanea. Il nuovo ambiente principale della sala attraversa in profondità l’intero corpo della casa fino ad aggettare all’esterno con i balconi, prendendo il posto di ambienti anonimi che non rendevano l’idea della generosa misura complessiva dell’abitazione.
The project involved the renovation of a two-family house from the ’50s, which is characterised by two residential floors and an attic. The philosophy of the project was reduced fragmentation of space in favour of more contemporary architecture and brighter rooms. The new area of the main hall utilises the entire depth of the house jutting outside with the balconies. This solution replaces the old design that did not utilise the overall and generous size of the building. The project was selected as one of the winners of the international contest “ACTIVE DESIGN AWARD 2010″
Progettazione architettonica
arch. Marcello Corti
Data di realizzazione
2011
Premio
Il progetto è stato selezionato tra i vincitori del concorso internazionale “ACTIVE DESIGN AWARD 2010″
The project was selected among the winners of the international contest “ACTIVE DESIGN AWARD 2010″

